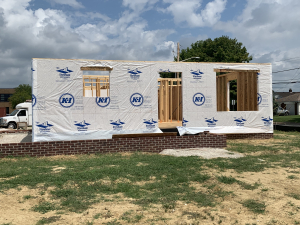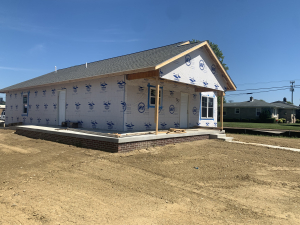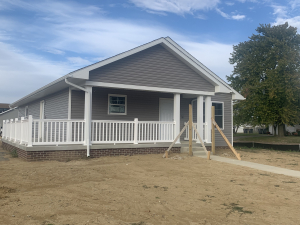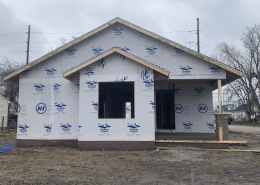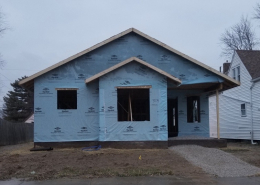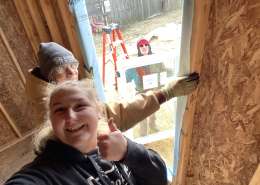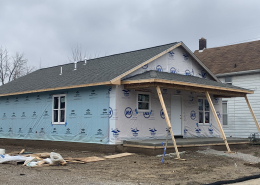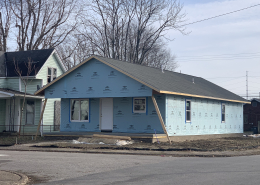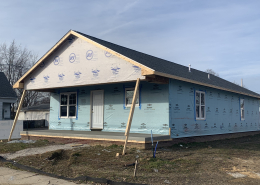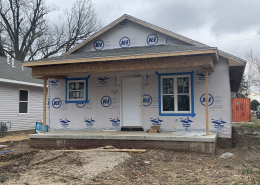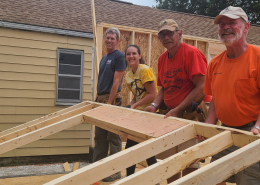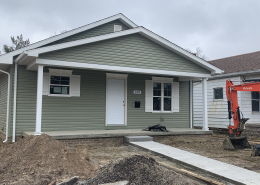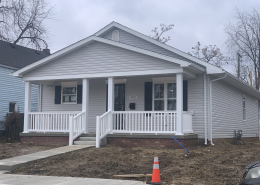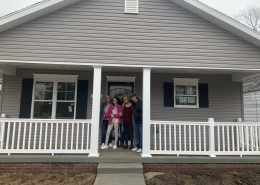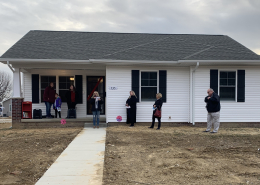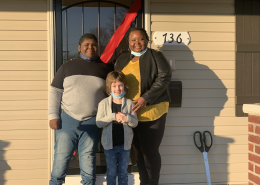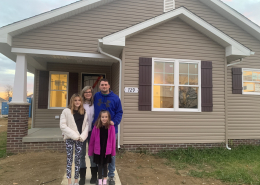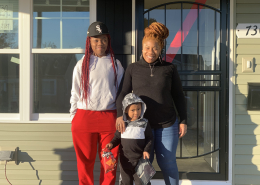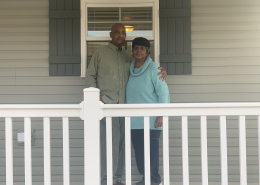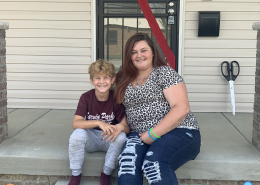Rex Mundi Mighty Monarchs Build
This house will be the 549th Habitat home built in the Evansville/Mt. Vernon area and the 12th built in St. Theresa Place, a 14-home Habitat subdivision. Thank you to the Rex Mundi Might Monarchs for sponsoring this home! Now, Latisha’s family will be able to build stability, grow financial security, and establish a solid foundation for their family.
“I’ve learned a lot in the homeownership classes … from money management to setting goals for the future. My credit score has improved, and I’ve paid off some things too! It has been a journey, and I’ve enjoyed meeting different people. You get to know the other Habitat future homeowners, and you are all working toward the same goal … homeownership.”


